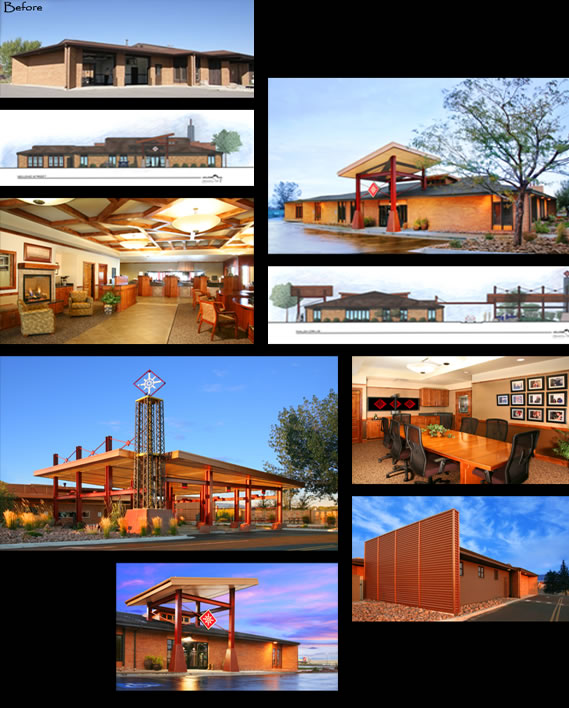Jonah Bank of Wyoming - Main The project includes a remodel and addition to convert a former insurance company office building on East Second Street into Jonah Bank’s main facility including drive-through canopy and storage additions. As always with a bank, security is of paramount concern in the design, and we coordinated all of the owner’s special security cameras, systems and bank equipment along with furnishings. Existing HVAC (furnaces) were re-used for maximum salvage value. A separate asbestos abatement project was coordinated prior to construction. The exterior design was inspired by the owners’ roots in the oil and gas industry.
|
Location Owner Contractor Role Personnel Scope Size Cost Completed |
